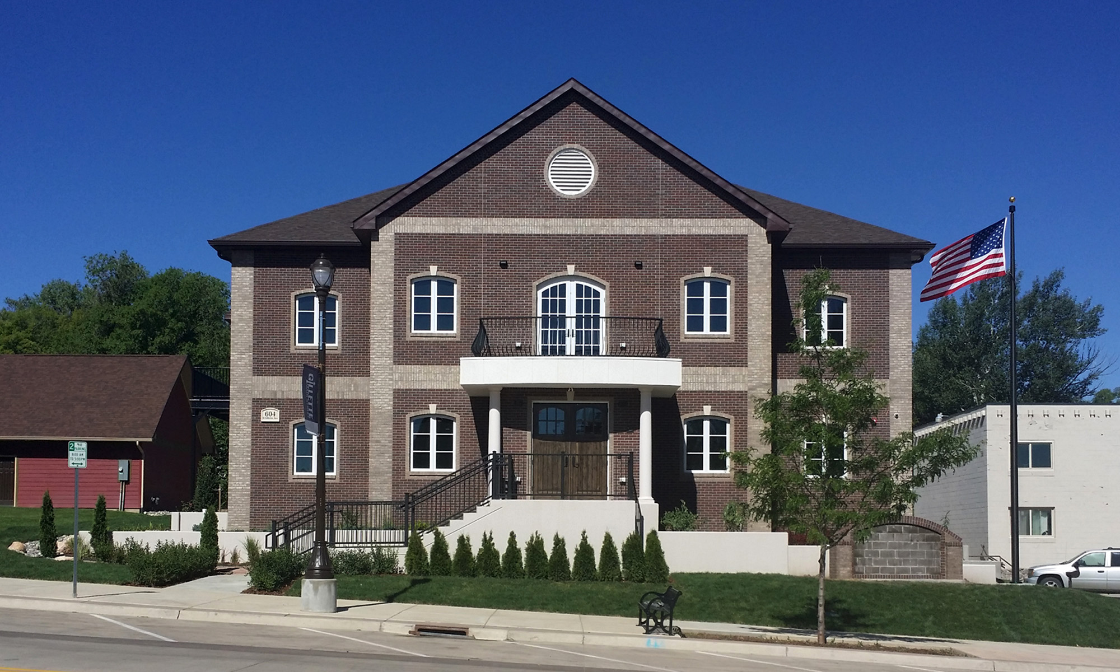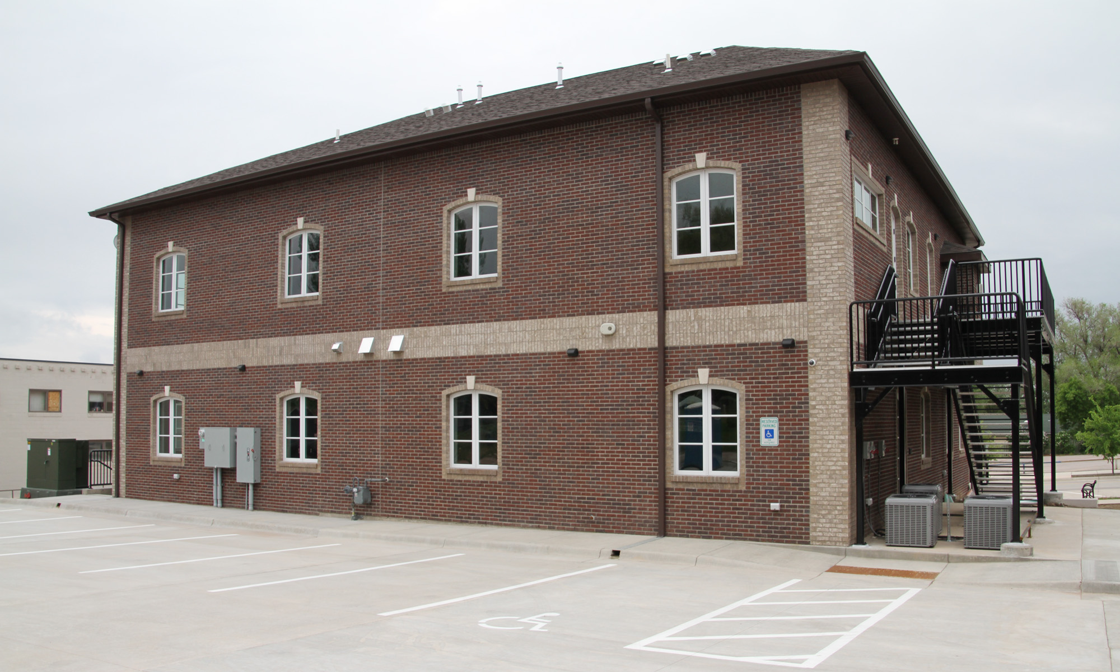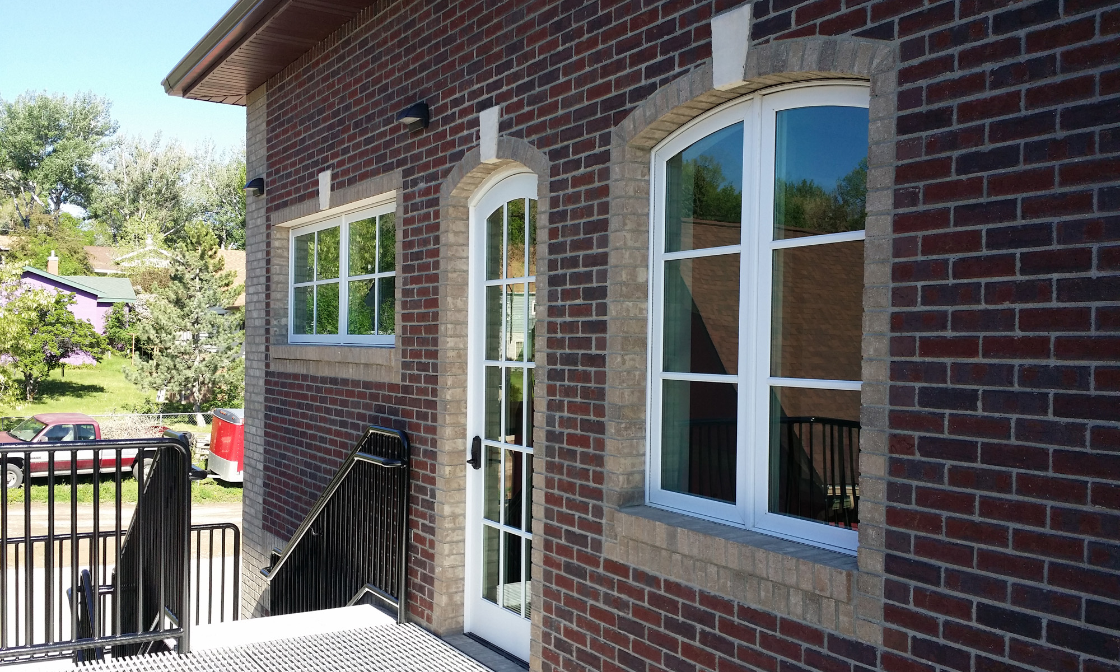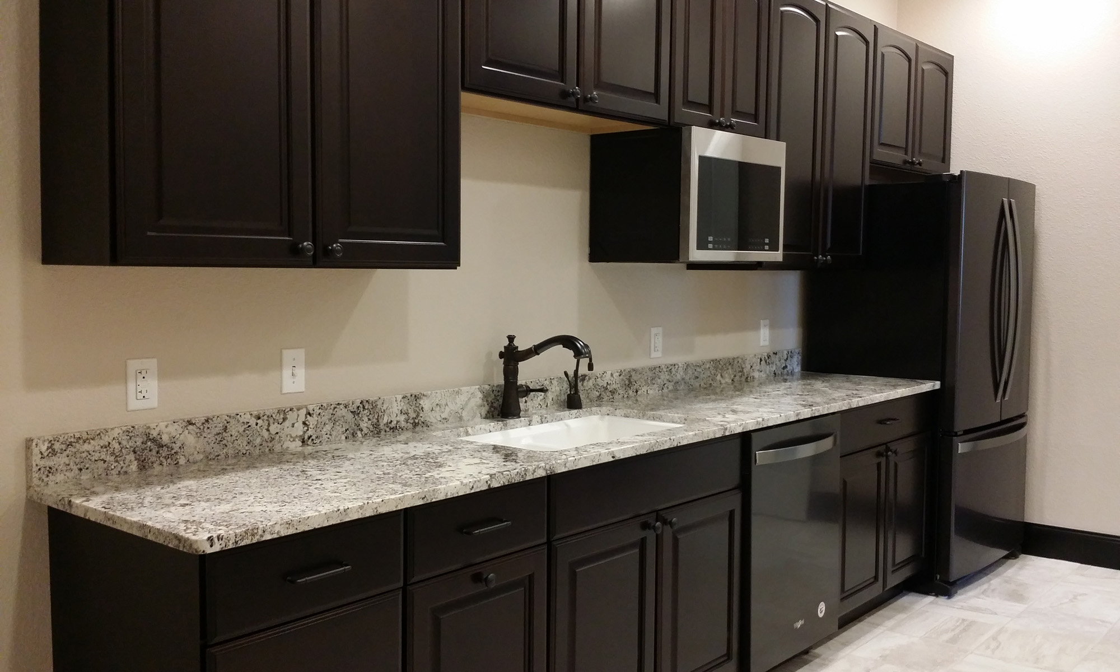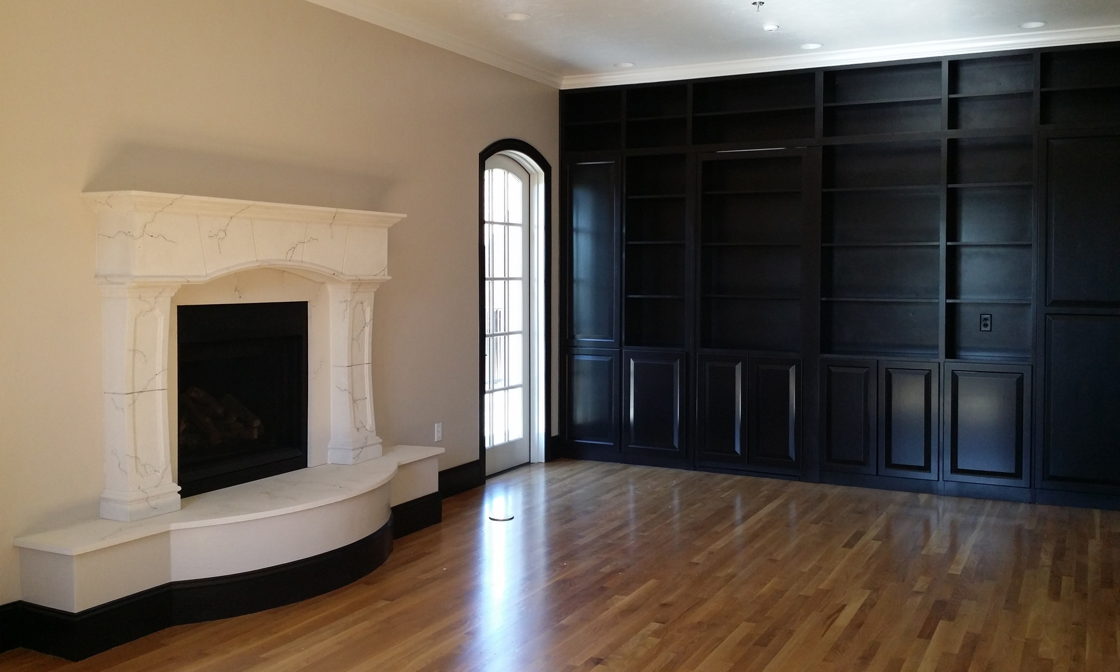- Client: Christina Williams
- Architect: Noel Griffith & Associates
- Location: Gillette, Wyoming
- Completion Date: 2018
- Delivery Method: Construction Manager at Risk
The Williams Law Office building offers 6940 SF of finished office space in addition to 3470 SF of unfinished basement. The 12’ foundation walls are supported by a deep helical pier foundation. On the interior the 12 offices, 4 reception areas, 2 conference rooms, 2 break rooms, and 5 restrooms are framed by 10’ ceilings, 8’ interior doors, and detailed moldings throughout.
The building is a wonderful addition to Gillette Avenue, and will serve the client for many years to come!
The building is a wonderful addition to Gillette Avenue, and will serve the client for many years to come!

